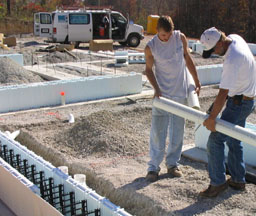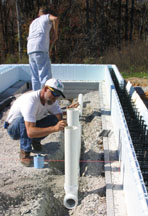|
When I asked Larry Bartlett about the size of the ICF blocks, he said, "Don't worry, we can easily cut the blocks to whatever size you want." I found out that yes, the blocks may be cut, but most of the other construction materials used were based on 2' and 4' measurements. So the concrete-wall-to-concrete-wall dimensions should have been based on 2' and 4' to make maximum use of these expensive materials. |
||
 |
 |
 |
|
Ryan Copeland prepared the forms for the footers, then he and Daniel Montgomery used a rotating laser level to adjust the height, then Daniel screwed the form to a metal support. |
||























